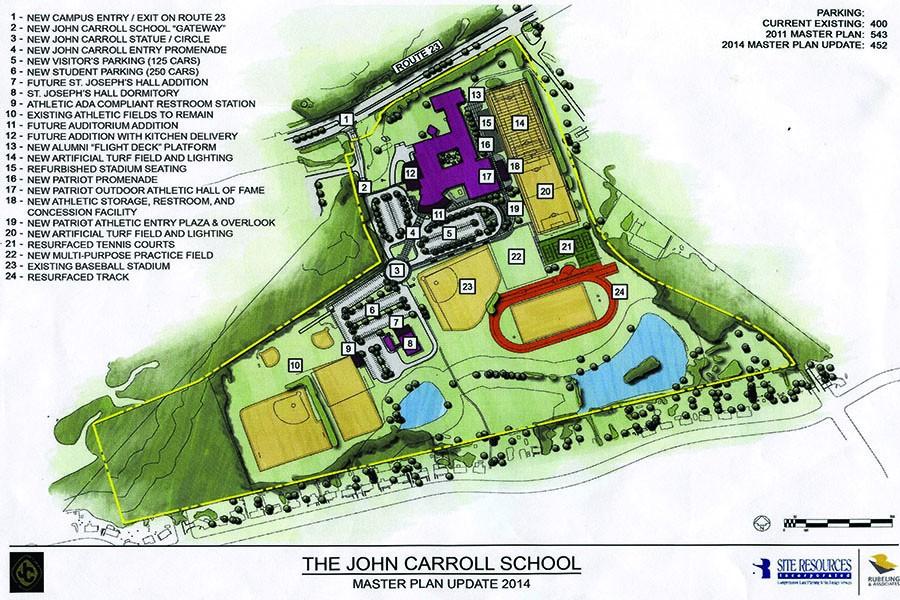JC plans for the future
The 2014 update to the Master Plan proposes changes across the entire campus of JC. The proposed and implemented changes range from a promenade to and from the student parking lot to a revamped Academic Wing.
A roundabout entrance with a statue of Archbishop John Carroll? An outdoor Athletic Hall of Fame and resurfaced tennis courts and track? These things aren’t parts of JC yet, but they are part of the plan.
Back in 2009, a Master Plan was released that would change numerous aspects of the school. The plan has been edited in the past five years, but everything from the parking lots and driveways to the interior of the classrooms still face changes in the coming years.
The Master Plan’s 2014 update has cut out some expensive changes, according to President Richard O’Hara.
“In the original plan, we were going to tear down the old convent. That was going to cost $800,000 just to tear it down. That would have been a shame. Instead, we saved it because we didn’t anticipate having international dorm students five years ago,” O’Hara said.
The Master Plan features updates on the bathrooms next to the convent, an expansion of the auditorium, and an expansion of the parking lots to accommodate 452 instead of the current 400 car lot.
For junior Faith Ensor, the changes come bittersweet. “The school is kind of old but it has character, and there’s nothing wrong with that. But renovations would definitely help with prospective students. Prime example is the turf field. I’m sure that a ton of new students will be interested in JC,” Ensor said.
Steps of the plan have already implemented throughout the school. The updated foyer and bathrooms, the installation of air conditioning in the auditorium, and the turf fields are all changes that are part of the first phase.
According to O’Hara, there will be multiple phases in this plan. “Right now we are focused on Phase 1. We are looking at another two to three years to finish it. After that we start Phase 2, which we don’t know what exactly will be included,” O’Hara said.
“Part of Phase 1 was to expand the entrance way and to include three lanes of traffic which would have been around $750,000. That’s a lot for something that doesn’t have an impact on teaching or learning. It is a minor inconvenience but we have to live with it for now,” O’Hara said.
One of the focuses of the Master Plan is to enhance the school and learning of students. A model classroom is currently being designed and discussed by faculty members and administration.
“We have architects who have met with faculty and other people who are interested and brainstormed on what needs to be in the classroom of the future,” O’Hara said. “Everything from lighting to desks to technology. Right now we are trying to finish the designs.”
Spanish teacher Deirdre Magner’s room will be refurbished into the “model” classroom.
Phase 1 is estimated to cost $14 million. According to O’Hara, the school has raised $4 million and plans to borrow another $4 million once the rest has been raised. The remaining $6 million to be raised is going to be used for the Academic Wing.
Mitch Hopkins is a News Editor for The Patriot and jcpatriot.com.



