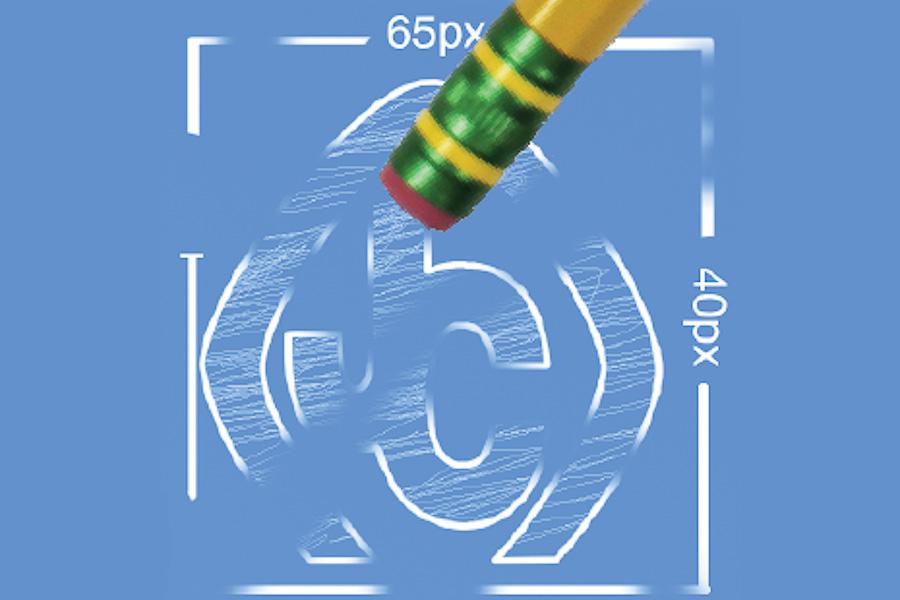Back to the drawing board: Master Plan changes
May 2, 2014
With the announcement of the two turf fields being built and the cafeteria and auditorium being air-conditioned this summer, the master plan is adjusting to the changes in the “pecking order” of the renovations, according to President Rick O’Hara.
The master plan is going to be tackled in three phases, which categorize the various projects based on price and ease of completion, not priority. It makes a more concrete “pecking order” in which the projects will be completed.
Phase one will include cheaper, easier to complete projects. Phase two will include more expensive and complex projects, and phase three will include the most expensive, most complex projects, which have yet to be designed.
Phase one has already begun, as the renovation of the front lobby restrooms was one of the first projects of the first phase, since it was the “cheapest project. We had a donor and it could be done in the summer,” according to O’Hara.
Phase one still includes air-conditioning the cafeteria and the auditorium, a right-hand turn lane exiting the school, renovating the locker rooms, and better training facilities.
A single turf field was planned for phase one. However, it is cheaper to put in two fields rather than put in one now and another later, so the original plan to put in just one was adjusted. The right hand turn lane was “put on hold, but not abandoned,” according to O’Hara. “Ideally, we would renovate the academic wing first, but we like to focus on getting projects that are cheap and quick out of the way.”
The turf fields will cost roughly $1.2 million and can be completed early next school year, hopefully “early October, before the Homecoming game,” according to O’Hara. While the additional turf field set back the right-hand turn lane, the turn lane is still in phase one, but there is no specific date when it will be started.
The air conditioning of the cafeteria and the auditorium will still be installed over the summer in time for the 2014-15 school year. Renovations in phase two and three have yet to be professionally designed. Many of the projects have yet to be categorized into a phase. According to O’Hara, the master plan has not been revisited since 2009. The renovations in phases two and three must be rethought, but not way abandoned.
These projects include a football stadium where the Gerry Grey Memorial Stadium is currently located, a new auditorium and music wing, a new chapel in the front of the building, central air-conditioning in the entire building, a new cafeteria with a patio and food-court theme, and an updated academic wing.
The academic wing renovation is expected to cost around $6.5 million and could not be done in just one summer. For this, it is going to be tackled in either phase two or phase three, depending on the price, availability of donors, and time in which the project can be completed. These are the biggest factors influencing what projects will be tackled first.
The cafeteria will eventually have an outdoor patio overlooking Churchville Road and the entrance. It will undergo aesthetic renovations to make it more modern and it will be given a food-court concept. The auditorium renovation, which will allow seating for over 7,000 people, the construction of a football stadium, and the academic wing renovations are going to be revisited in the near future to discuss changes that may have arisen in the past couple of years.
According to O’Hara the air conditioning being installed this summer will not affect the renovations that will be completed in phases two and three.
Emily Cassidy is the Promotions Chief and News Editor for The Patriot and jcpatriot.com.
Billy Jump is a Copy Editor for The Patriot and jcpatriot.com.



