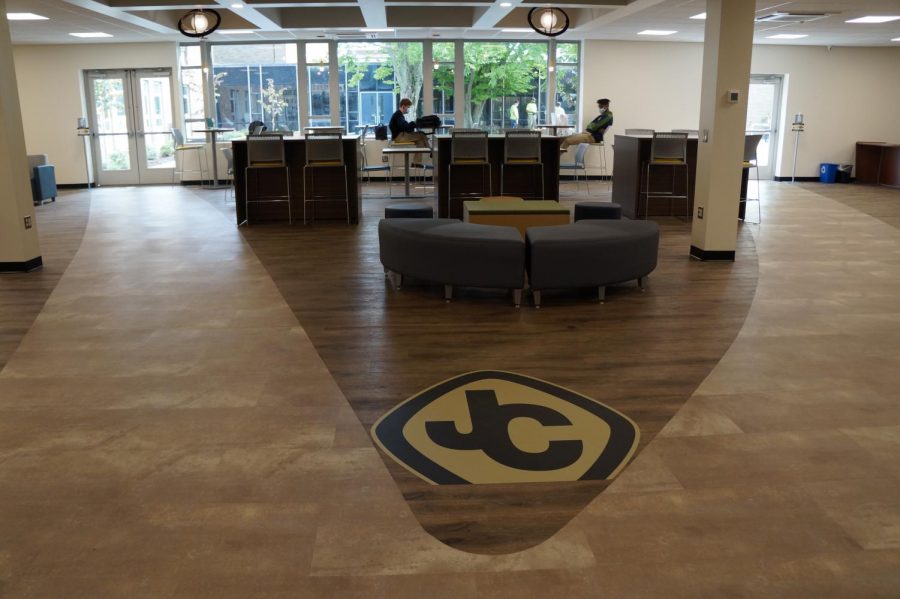Summer provides time for renovations to building
Learning Commons, Brown Room, and courtyard all see improvements
October 12, 2020
Every once in a while, old things need to be fixed and updated. Everything eventually needs a make-over.
Over the summer, while everyone was home, the Facilities team and others were busy with a large list of renovations
Renovations included work on the Learning Commons and courtyard, expansion and renovation of the STEM lab, complete renovation of the College Counseling Center, the installation of air conditioners in the band and chorus rooms, a redesign of the gym floor, a repavement of the oval, replacement of the carpet in the Brown Room with laminate flooring, the installation of new energy-saving windows on the second floor, the replacement of the air conditioning units on the second floor, a renovation of the cafeteria vending area, the purchase of 300 new desks and chairs, and the complete refurbishment of the front entrance security desk.
JC President Steve DiBiagio oversaw all of these renovations. Mr. DiBiagio said, “These renovations were done for our students. It is important to provide a physical learning environment that supports the work of the faculty and delivers a positive campus experience for everyone. I am grateful for the many generous people who care about our students and want to support their education and the future of John Carroll.”
He also said that the response to the renovations has been “very enthusiastic. We just need to have more students on campus to enjoy them.”
Mr. DiBiagio said, however, that while they were planning on renovating the science labs, the pandemic prevented them from doing so.
“Our original plan was to renovate the science labs this summer. However, we discovered that most of the casework and equipment that we needed to do the work was manufactured overseas. The pandemic made it impossible to accurately forecast the shipping and arrival of these materials to the United States. Since any delays could significantly impact our readiness for the opening of the school year, we shifted our focus to other areas.”
In regard to future renovations, Mr. DiBiagio said, “Caring for a 50+ year building and a 72-acre campus is a big job and requires continuous care and maintenance. We are extremely fortunate for Mr. McGrain and our Facilities Team who look after our school every day. Along with the day-to-day work, we have a long-term master plan for the development of our facilities. Our next set of projects include the renovation of the science labs, completing the replacement of the windows in the Academic Wing and the glass around the Courtyard. These are big jobs. We also have a few other important projects in the early planning stage.”
Mr. DiBiagio said that his personal favorite renovation is the re-doing of the entire courtyard.
“Everything that we did was important and turned out great. In fact, the results truly exceeded anything we had imagined. However, the courtyard is perhaps my favorite for a couple of reasons. It is a feature that is unique to John Carroll, and it is designed specifically for our students to enjoy. It is their space to gather, relax, and build friendships. I am looking forward to seeing our students back on campus and spending time there.”



