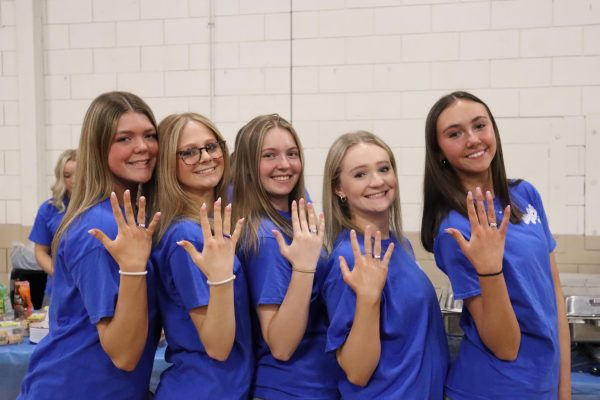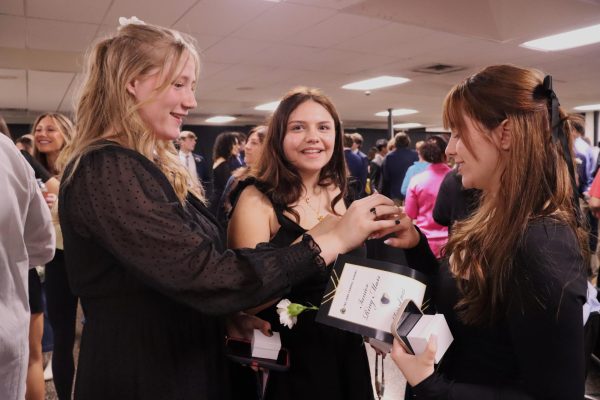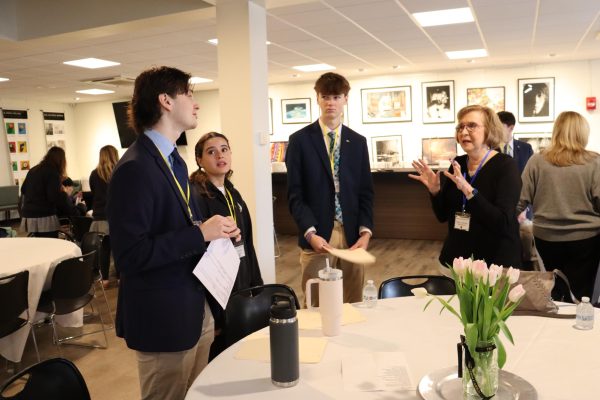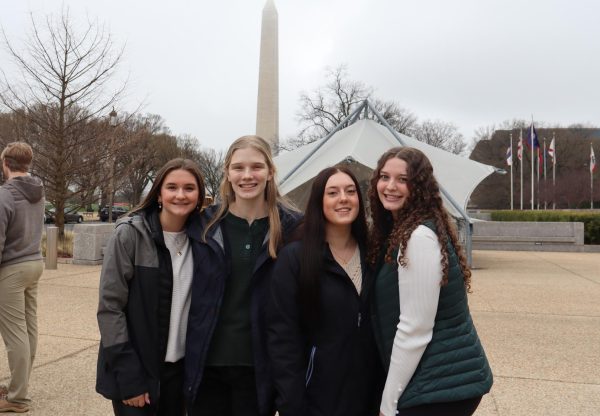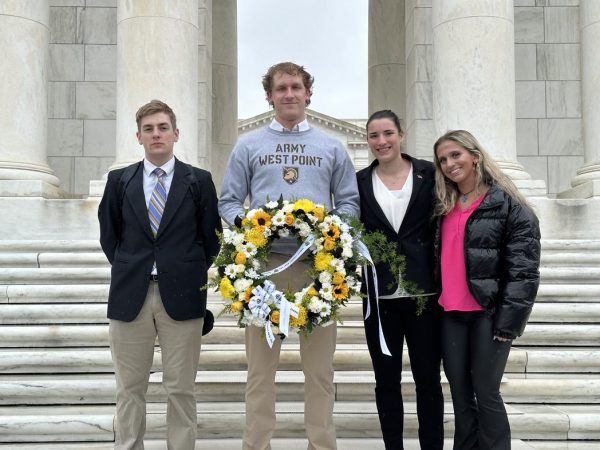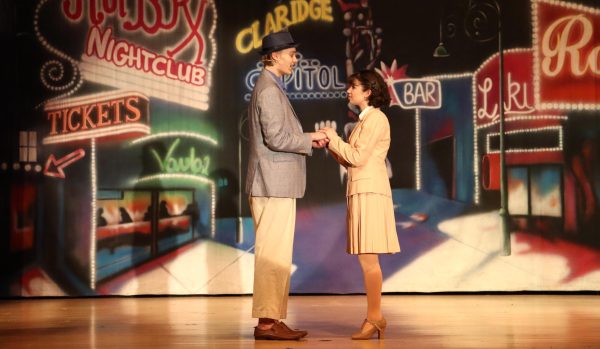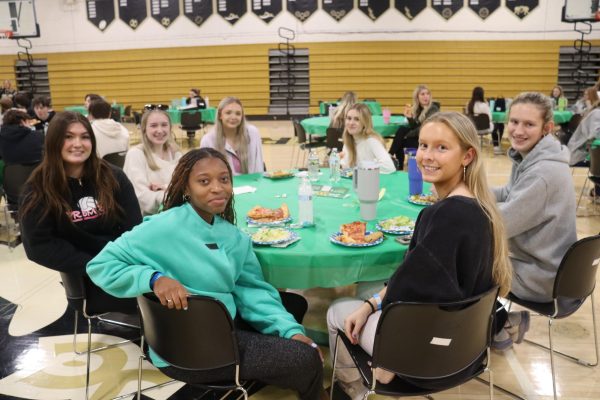Master Plan Update: The Arts
The arts program will see upgrades as part of the new master plan, specifically in an expanded auditorium to better fit the needs of the school community.
“We’re looking to expand the auditorium so it can seat a thousand. Right now, all 800 students can’t fit in there,” said Sr. Beirne.
The master plan also looks to add on to the band and chorus hallway, according to Sr. Beirne.
“We have one of the finest arts programs you can have in a high school, and tremendous teaching and learning and participation going on. I [am] think[ing] specifically about the band and music programs being crammed into the spaces they are crammed into now. [It] proves you can be successful with the facility you have. We want to be able to do that in part of the facility, not in spite of the facility,” said President Richard O’Hara.
According to O’Hara, the hallway will be changed “in every way possible” and expanded to the west.
About the current hallway, “I guess we could still get some use out of that, maybe as storage. But the actual teaching and playing space will be in the new area,” said O’Hara.
The Fine Arts wing was originally built “so that at least one additional floor could be added, so there’s a possibility another floor could be added there,” said Sr. Beirne.
“The second floor of the Fine Arts wing will be an addition to the academic wing. It will have new classroom space,” said O’Hara.
Outside, there are hopes for a “Fine Arts sculpture garden,” or, according to O’Hara, a “courtyard area. We thought it could be an area of display for sculptures, for example.
Kate Froehlich can be reached for comment at [email protected].
“The Patriot has already broken down several aspects of the school’s proposed master plan. Check out the previous installments below and stay tuned for the next installment: athletics.
[nggallery id=45]



