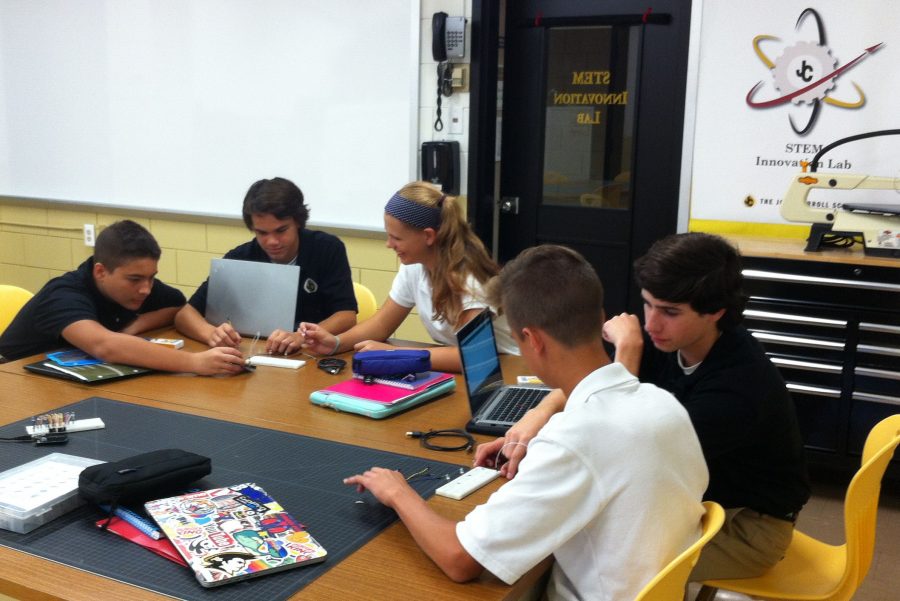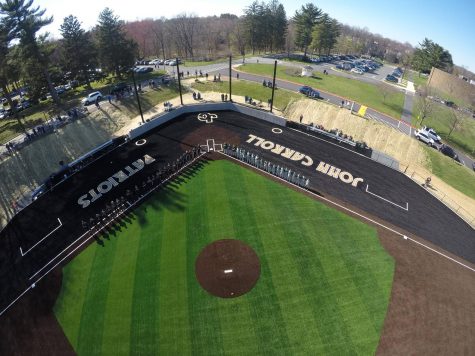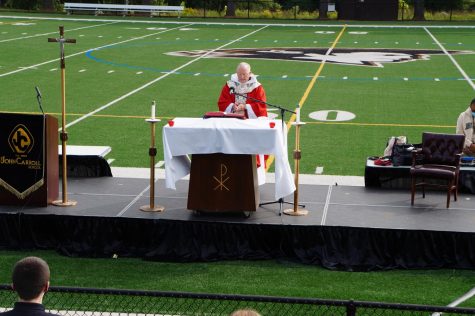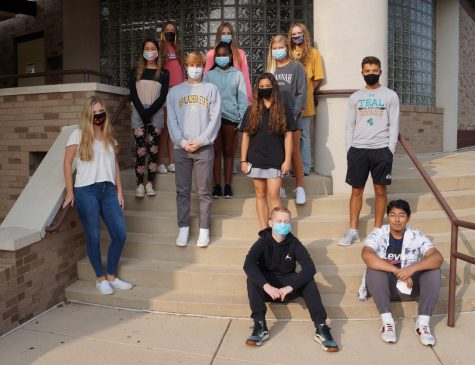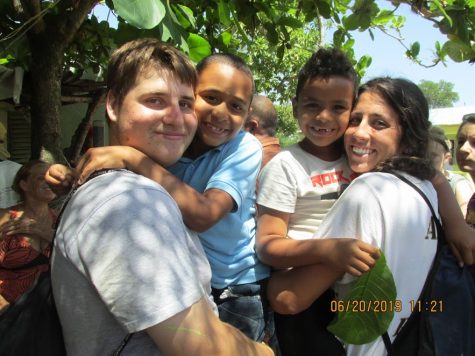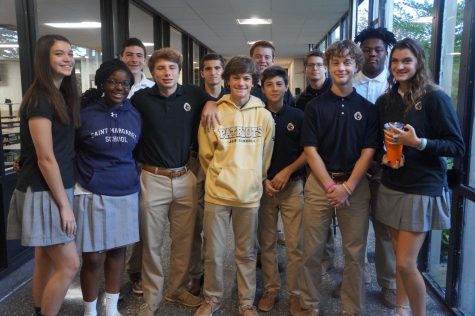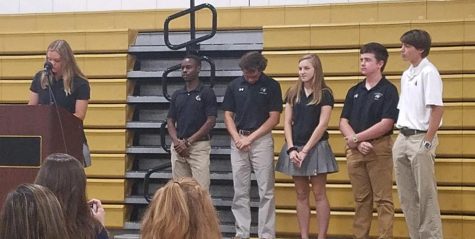STEM Program expands with new rooms
Photo courtesy Michael Monaghan
A group of STEM students collaborates on a project in the new STEM Innovation Lab. JC redesigned several spaces for the STEM program over the summer.
Over the summer, the STEM Program revamped their classrooms, leading to the creation of new spaces for STEM meetings and for electives like Computer-Aided Design (CAD) and Architecture.
These are the first rooms to be remodeled in the academic wing that follow the vision of the Lighting the Way Capital Campaign, JC’s largest fundraiser that aims to renovate areas such as academics, athletics, and endowment. According to the JC website, all of the classrooms will eventually be redesigned, as they have remained relatively unchanged since the school was built.
STEM Coordinator Michael Monaghan said that the new rooms are equipped with short-throw projectors, LED lighting, a drop ceiling, and an “idea wall” covered in dry-erase paint. In the STEM Innovation Lab, the room designated for STEM meetings, the projectors make it possible to control the connected laptop without using a Smart Board. In addition, the projectors can also capture images and turn them into electronic files, which is meant to make note distribution easier for both teachers and students.
“We have utilized the idea wall extensively, most notably with the freshmen STEM groups, who are designing STEM-based board games, and the sophomore Research Methodology class, who are designing surveys for Harford Community College,” Monaghan said.
Some STEM students, like senior Joshua Smidt, are excited that the STEM Program has its own designated space. “The new STEM room is nice because it is an actual room and open [area],” Smidt said.
Previously, the STEM classes met in the College Center, which limited the number of people that could meet and the type of projects that could be worked on.
“It helps us to do more stuff. The project we’re working on now is really big, so we couldn’t fit it before in the College Center or the library,” junior Abigail Bryant said. According to Bryant, the STEM groups are now working to build a Rube Goldberg machine, a complicated apparatus that works to perform a simple task.
Likewise, the old classrooms for STEM electives, particularly CAD and Architecture, were smaller in size than regular rooms. Classes of 15 students were considered too large for the Architecture room, and the CAD room had to consolidate last year in order to create space for the FLEX Program.
“Both spaces allow additional flexibility that we did not have before. The CAD room is now collocated with the rest of the department,” CAD and Architecture teacher Lisa Collins said. Last year, Collins had to rush in order to travel from the CAD room to the Architecture room between mods due to the fact that the CAD room was located on the opposite side of the building as the rest of the Fine Arts Department. The electives are now held in adjacent rooms where the photography room and darkroom used to be.
The changes come as a result of cooperation between several different groups. “It was a phenomenal team effort with administration, facilities, and the Fine Arts Department enabling few minor changes to create something new, exciting, and much more usable,” Collins said, adding that they are “blessed to have this space.”
Ianna Pirozzi is an In-Focus Editor for The Patriot and jcpatriot.com.



