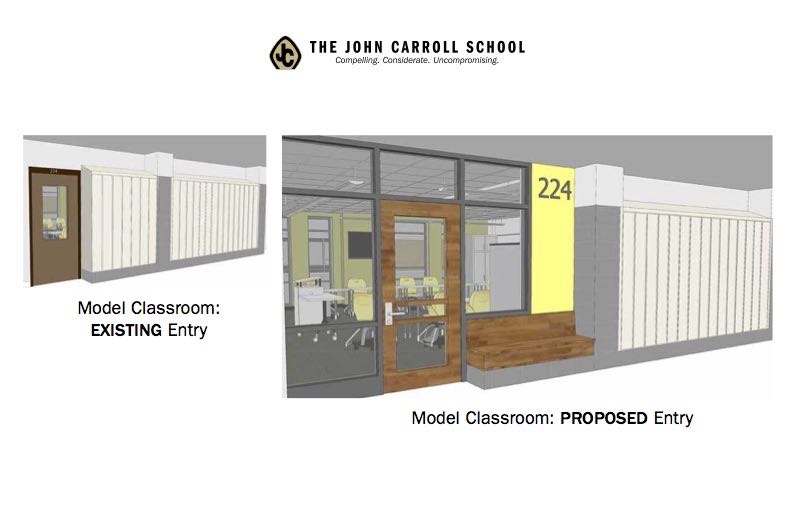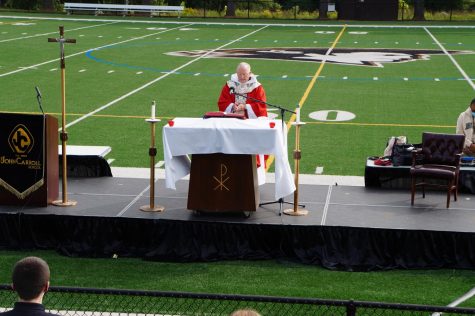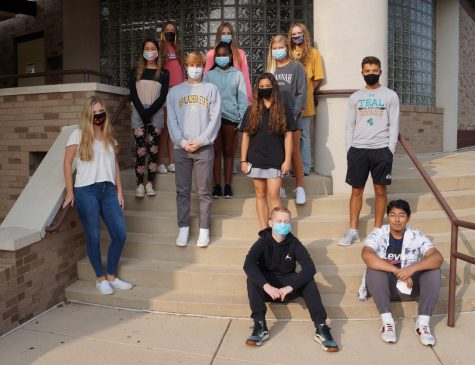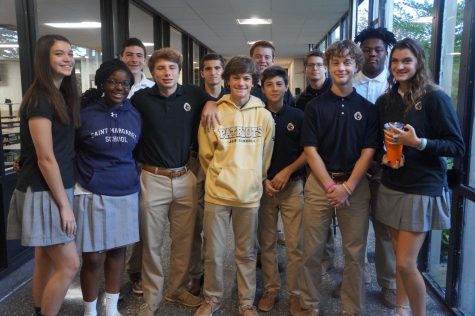Classroom renovations kick off this summer
Next year as students make their way into the Academic Wing, they will have to become accustomed to the sounds and smells of construction, the smell of freshly cut wood mixed with the reverberations of hammers echoing through the building. The Capital Campaign has just moved into “Phase Two” of its renovation stage, looking to remodel the core Academic Wing, including the band, chorus, and senior classrooms.
Phase One of the Capital Campaign’s agenda was concerned with the completion of the turf fields, air conditioning in the cafeteria and chorus hallway, and bathroom renovations at the entrance hallway. Now, the campaign is looking to kick off this new stage with the construction of a single model classroom, starting with Room 224, in the hopes of drawing in prospective students and providing students with a clean but inviting working environment.
At the present, one key step still needs to be attained in order to begin the construction process. The Board of Trustees still has to approve the architectural designs; however, they are specifically concerned with the presence of funding rather than the actual design of the space. According to Director of Facilities Stewart Walker, they are moving forward with great confidence with $90,000 backing the project.
If all plans are approved, construction will take place over the summer of 2017 and extend into the early fall semester. The hope is to unveil the final product for Homecoming/Alumni Night on Oct. 6 and be ready for Open House on Oct. 28.
The actual design of the new model classroom has been an ongoing process, taking over two years to complete. According to Walker, a board, consisting of 28-30 members of the Board of Trustees, the Executive Team, and Department Chairs, were involved in the design of the new model classroom.
“We held what were called ‘charrettes,’ where our outside professional design team came in and met with the internal folks about ideas.The architect explained what the new trends were, what they were building, and new methodologies and materials. Internally, we sort of processed that and brought back to the table [the things] we’d like to see [in the new space],” Walker said.
I haven’t been too happy with the idea of having a the big glass door because of the location of the room, being right here in a busy hallway. I think it will be distracting, — Spanish teacher Diedre Magner
Several necessities were identified by the board as “must haves” for the new space, including having a flexible, open space with state of the art innovations, air conditioning and heating systems, enhanced security hardware, and fixed/mobile storage. Other considerations included the beautification of the space, such as natural lighting and a “splash of color” for the walls.
The renderings of the model classroom have received a mixed review from both teachers and administration. In an informational meeting on April 11, several concerns were raised about the security and function of the large bay windows that are to take the place of a row of lockers. “I haven’t been too happy with the idea of having a the big glass door because of the location of the room, being right here in a busy hallway. I think it will be distracting,” Spanish teacher Diedre Magner said.
Magner expressed her particular dislike for the planned bench outside of the door as well. “I thought we were trying to keep students out of the academic wing [from distracting students in class]. Also, the bench only comes up so high before becoming a window. Kids will be leaning their heads up against the window of my classroom,” she said.
Other teachers were excited about the new design, especially with the prospect of new heating and air conditioning systems. “In my classroom, it is really hot year-round, so anything would be an improvement over what I have presently. I think it is fantastic. It looks very sleek, modern, up-to-date, and I’m looking forward to seeing those changes implemented throughout the building,” Religion teacher Barry Zavislan said.
Walker stated that all of the complaints were being heard, but he strongly emphasized the fact that this design is not set in stone. Even following the remodeling, there will be ample opportunity to change the design. “The idea right now is to see what will and will not work. We have 59 other classrooms. If something doesn’t work for the teachers, then we obviously will change it in the following classrooms,” he said.
The most important thing moving forward is to get feedback in regards to the space and its function. “We would have [the renovation] done sometime in October so it would be able to be unveiled form Alumni Homecoming Weekend, and then a few weeks later for Open House. We would be able to use it for fundraising, marketing, and we can also get feedback in that space regarding the systems, layout, furniture, etc.,” Walker said.
Emily Stancliff is a Sports Editor for The Patriot and jcpatriot.com.











